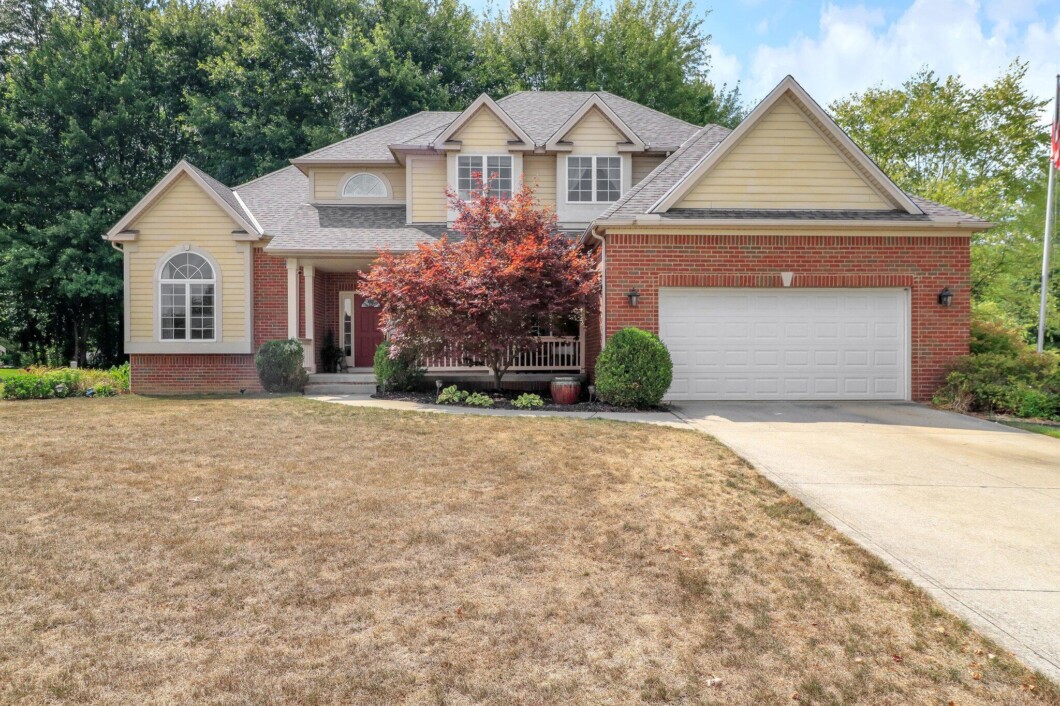21 Corbin Drive S
 Open House: Sunday, September 8th 2pm-4pm
Open House: Sunday, September 8th 2pm-4pm Welcome to the Lexington Woods neighborhood located in Granville, OH! This custom home is perfect for hosting friends and family. In the finished basement you will find a fun 50s diner-inspired kitchen, a theatre room with a wall-sized projector screen, a half bath, & two flex rooms. On the main level you will find the primary bedroom with 14 foot ceilings & remodeled bathroom with zero barrier shower and gorgeous freestanding bathtub. The home has a formal dining room as well as an eat-in kitchen space. The kitchen has warm maple wood cabinets, a gas range, & double oven. Home office, large laundry room, & half bath complete the main floor. Upstairs you will find 3 bedrooms & full bath. A lovely deck, mature trees, & corner lot make this location ideal
View full listing details| Price: | $$625,000 |
|---|---|
| Address: | 21 Corbin Drive S |
| City: | Granville |
| State: | Ohio |
| Zip Code: | 43023 |
| Subdivision: | Lexington Woods |
| MLS: | 224028744 |
| Year Built: | 2005 |
| Square Feet: | 2,692 |
| Acres: | 0.33 |
| Lot Square Feet: | 0.33 acres |
| Bedrooms: | 4 |
| Bathrooms: | 4 |
| Half Bathrooms: | 2 |
| tax: | Homestead |
|---|---|
| rooms: | 1st Flr Laundry, Rec Rm/Bsmt, Great Room, Eat Space/Kit, Dining Room, Den/Home Office - Non Bsmt, 1st Flr Primary Suite |
| style: | 2 Story |
| source: | Appraiser |
| heating: | Forced Air, Gas |
| taxYear: | 2023 |
| windows: | Insulated All |
| exterior: | Brick, Vinyl Siding, Cement Fiber Board |
| latitude: | 40.024432 |
| township: | Harrison |
| fireplace: | Gas Log, One |
| longitude: | -82.596375 |
| parcelNum: | 025-069144-00.012 |
| sqftAtfls: | 4292 |
| taxesYrly: | 7132 |
| commDevChrg: | no |
| lotSizeSide: | 141 |
| midHighRise: | no |
| parkingType: | 2 Car Garage, Opener, Attached Garage |
| assocCondoFee: | 350 |
| schoolDistrict: | SOUTHWEST LICKING LSD 4510 LIC CO. |
| airConditioning: | Central |
| newConstruction: | no |
| builtPriorTo1978: | no |
| interiorFlooring: | Carpet, Vinyl, Wood-Solid or Veneer, Laminate-Artificial, Ceramic/Porcelain |
| statusChangeDate: | 2024-08-16T00:00:00+00:00 |
| exteriorAmenities: | Deck |
| hoaCoaFeeIncludes: | Common Area Only |
| interiorAmenities: | Dishwasher, Refrigerator, Microwave, Gas Range, Garden/Soak Tub, Electric Water Heater, Electric Dryer Hookup |
| multParcelsSchDis: | no |
| originalListPrice: | 645000 |
| basementFoundation: | Full |
| lotCharacteristics: | Cul-de-Sac, Wooded |
| bedroomLevelBedsUp1: | 3 |
| corpLimitperauditor: | None |
| garageEnclosdSpaces: | 2 |
| denLevelDenEntryLevel: | 1 |
| leasedItemsLeasedItems: | No |
| recRoomLevelRecRoomDown1: | 1 |
| bedroomLevelBedsEntryLevel: | 1 |
| fullBathsLevelFullBathsUp1: | 1 |
| halfBathsLevelHalfBathDown1: | 1 |
| livingRoomLevelLivingRDown1: | 1 |
| fullBathsLevelFullBEntryLevel: | 1 |
| halfBathsLevelHalfBEntryLevel: | 1 |
| greatRoomLevelGreatREntryLevel: | 1 |
| diningRoomLevelDiningEntryLevel: | 1 |
| eatingSpaceLevelEatingSpaceDown1: | 1 |
| eatingSpaceLevelEatingSEntryLevel: | 1 |
| utilitySpaceLevelUtilityEntryLevel: | 1 |
| accessibleFeaturesAccessibleFeatures: | No |











































Request More Information
"*" indicates required fields
Location Map
© 2024 Columbus Board of REALTORS (CBRMLS). Information deemed reliable, but not guaranteed. The listing broker’s offer of compensation is made only to participants of the MLS where the listing is filed.
Data services provided by IDX Broker
<div id="IDX-detailsCourtesyOffice" style="width:100%; text-align:center; clear:both;">Listed by: Sara J Sparhawk from USA-1 Real Estate Corp. (614) 395-2881</div><div id="IDX-courtesyStatus" style="visibility:hidden;">unknown</div><div id="IDX-sellingOffice" class="IDX-sellingOffice" style="visibility:hidden; padding-top:8px; width:100%; text-align:center; clear:both;">Listing sold by </div><script type="text/javascript">idx(function(){var courtesyStatus = idx("#IDX-courtesyStatus").text();if(courtesyStatus === "Closed" || courtesyStatus === "Leased"){idx("#IDX-sellingOffice").css("visibility","visible");}});</script>
