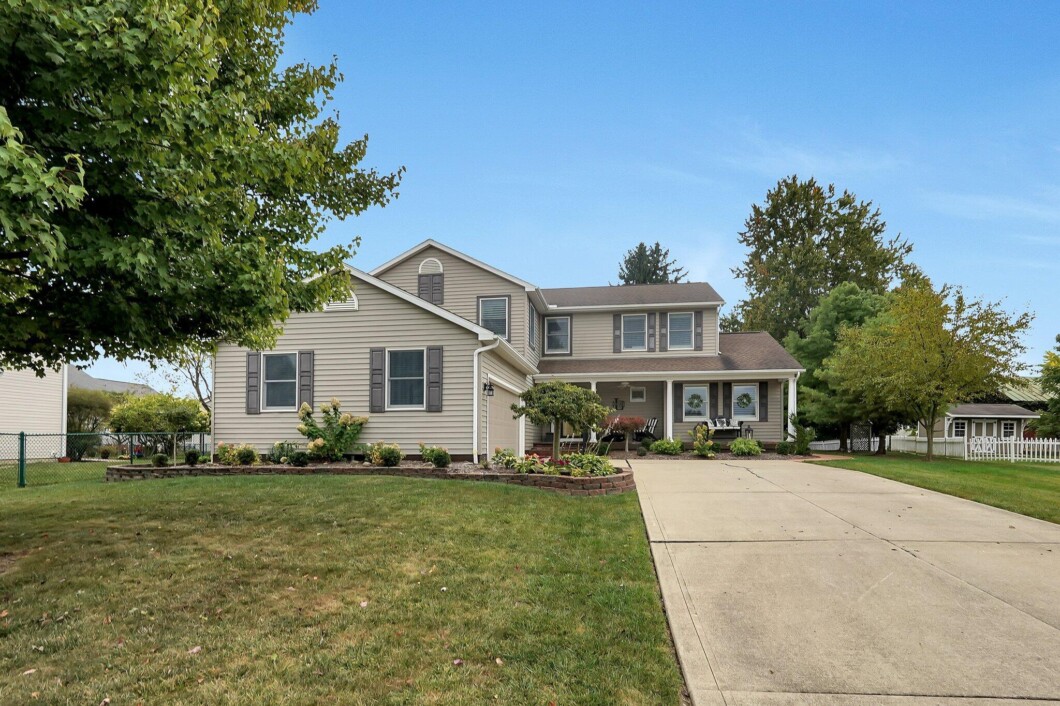43 Leafy Knoll Way

Welcome to 43 Leafy Knoll Way! This meticulously maintained home showcases numerous updates in the last 5 years. The kitchen boasts quartzite countertops & spacious island seating six, w/included stools. Living room features gas fireplace with stone accent. 3 large bedrooms each have private ensuites.. There are two half baths–one on the main level and another in the partially finished basement. Charming plantation shutters grace the entire home. Outside, a welcoming front porch and rear patio with porch swing, pergola, and stunning stamped concrete await. Mechanical highlights include a whole-house generator (’19), newer roof (’17), gas furnace(’19), sump pump(’22), and hot water heater. Conveniently located near Johnstown Elementary & downtown Johnstown. Open House 1/7 from 2-5.
View full listing details| Price: | $$449,900 |
|---|---|
| Address: | 43 Leafy Knoll Way |
| City: | Johnstown |
| State: | Ohio |
| Zip Code: | 43031 |
| Subdivision: | Leafy Dell |
| MLS: | 223040722 |
| Year Built: | 2000 |
| Square Feet: | 2,603 |
| Acres: | 0.21 |
| Lot Square Feet: | 0.21 acres |
| Bedrooms: | 3 |
| Bathrooms: | 5 |
| Half Bathrooms: | 2 |
| sewer: | Public Sewer |
|---|---|
| cooling: | Central Air |
| heating: | Forced Air |
| taxYear: | 2023 |
| basement: | Full |
| flooring: | Laminate, Carpet |
| garageYN: | yes |
| township: | Monroe |
| coolingYN: | yes |
| heatingYN: | yes |
| mlsStatus: | Closed |
| basementYN: | yes |
| directions: | use GPS |
| livingArea: | 3722 |
| fireplaceYN: | yes |
| lotSizeArea: | 0.21 |
| waterSource: | Public |
| garageSpaces: | 2 |
| listingTerms: | Cul-De-Sac, VA, FHA, Conventional |
| associationYN: | yes |
| associationFee: | 300 |
| listAgentEmail: | sarajsparhawk@gmail.com |
| windowFeatures: | Insulated All |
| parkingFeatures: | Garage Door Opener, Attached Garage, Side Load |
| taxAnnualAmount: | 5082 |
| attachedGarageYN: | yes |
| interiorFeatures: | Dishwasher, Electric Range, Microwave, Refrigerator, Security System |
| taxInfoTaxesYrly: | 5082 |
| fireplaceFeatures: | Gas Log |
| foundationDetails: | Block |
| lotSizeSquareFeet: | 9147.6 |
| mainLevelBedrooms: | 1 |
| newConstructionYN: | no |
| buildingAreaSource: | Realist |
| highSchoolDistrict: | JOHNSTOWN MONROE LSD 4503 LIC CO. |
| taxInfoTaxAbatement: | No |
| associationAmenities: | Sidewalk |
| bathroomsTotalDecimal: | 4 |
| associationFeeFrequency: | Annually |
| specialListingConditions: | Standard |

















































Request More Information
"*" indicates required fields