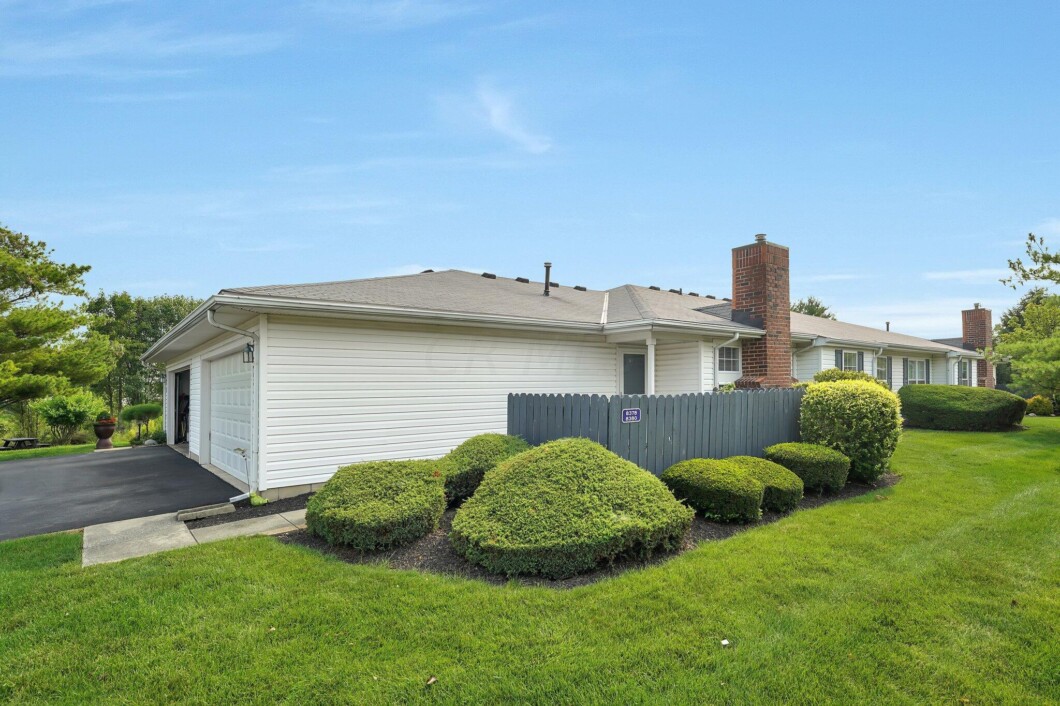8378 Greyhawk Circle Village of Worthington Crossing Condo
 Open House: Saturday, August 12th 1-3pm
Open House: Saturday, August 12th 1-3pm Welcome to the Village of Worthington Crossing! This delightful condo features 2 bedrooms and 2 bathrooms, providing a cozy space. Inside, you’ll enjoy an open floorplan that seamlessly connects the living, dining, and kitchen areas, making it perfect for entertaining guests or spending quality time with loved ones. With a two-car garage, parking and storage are hassle-free. The condo is fitted with new carpet in the bedrooms, offering a fresh and comfortable living environment. Convenient location, with nearby amenities such as shopping centers, restaurants, and recreational facilities. Easy access to major highways and public transportation makes commuting a breeze. Easy to see and ready for YOU!
View full listing details| Price: | $$256,900 |
|---|---|
| Address: | 8378 Greyhawk Circle |
| City: | Columbus |
| State: | Ohio |
| Zip Code: | 43240 |
| Subdivision: | Village at Worthington Crossing |
| MLS: | 223025121 |
| Year Built: | 1997 |
| Floors: | 1 |
| Square Feet: | 1,001 |
| Acres: | 1 |
| Lot Square Feet: | 1 acres |
| Bedrooms: | 2 |
| Bathrooms: | 2 |
| Garage: | 2 car |
| Pool: | yes |
| sewer: | Public Sewer |
|---|---|
| cooling: | Central Air |
| heating: | Forced Air |
| taxYear: | 2022 |
| flooring: | Laminate, Carpet |
| garageYN: | yes |
| township: | None |
| coolingYN: | yes |
| heatingYN: | yes |
| mlsStatus: | Closed |
| basementYN: | no |
| directions: | use GPS |
| livingArea: | 1001 |
| fireplaceYN: | yes |
| lotSizeArea: | 1 |
| waterSource: | Public |
| garageSpaces: | 2 |
| listingTerms: | Conventional |
| associationYN: | yes |
| associationFee: | 300 |
| listAgentEmail: | usa1sold@gmail.com |
| windowFeatures: | Insulated All |
| parkingFeatures: | Garage Door Opener, Attached Garage |
| taxAnnualAmount: | 2718 |
| attachedGarageYN: | yes |
| interiorFeatures: | Dishwasher, Electric Range, Refrigerator |
| taxInfoTaxesYrly: | 2718 |
| fireplaceFeatures: | Decorative |
| foundationDetails: | Slab |
| lotSizeSquareFeet: | 43560 |
| mainLevelBedrooms: | 2 |
| newConstructionYN: | no |
| architecturalStyle: | Ranch |
| buildingAreaSource: | Realist |
| highSchoolDistrict: | OLENTANGY LSD 2104 DEL CO. |
| taxInfoTaxAbatement: | No |
| associationAmenities: | Clubhouse, Pool |
| bathroomsTotalDecimal: | 2 |
| associationFeeIncludes: | Lawn Care, Trash, Snow Removal |
| associationFeeFrequency: | Monthly |


























Request More Information
"*" indicates required fields